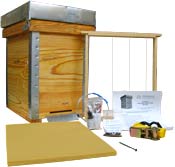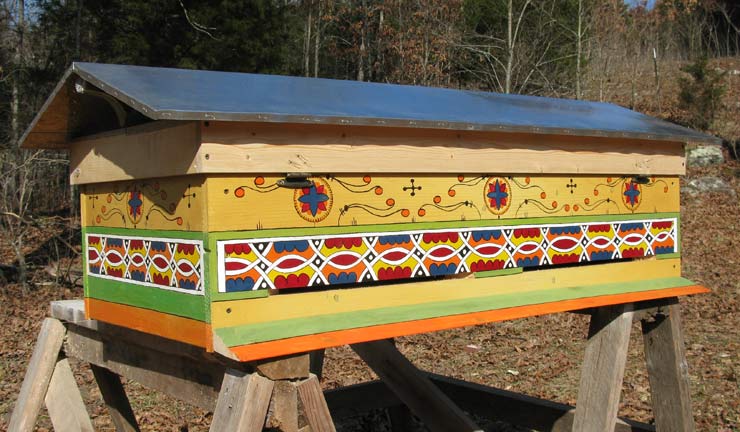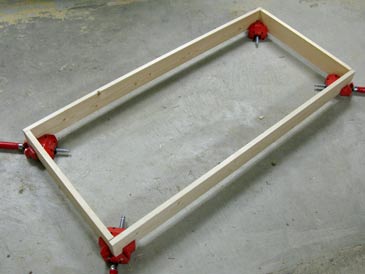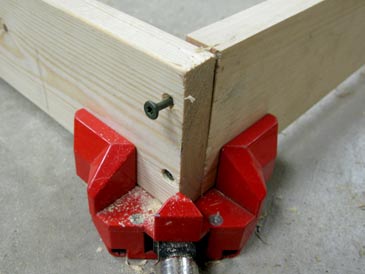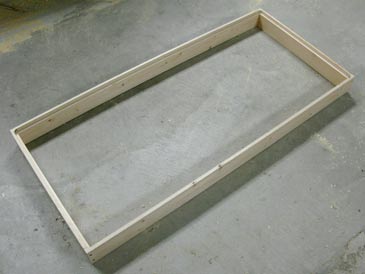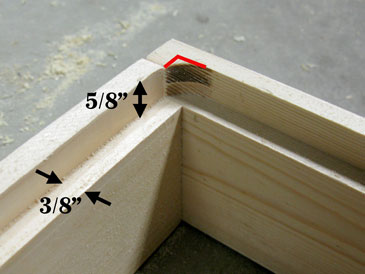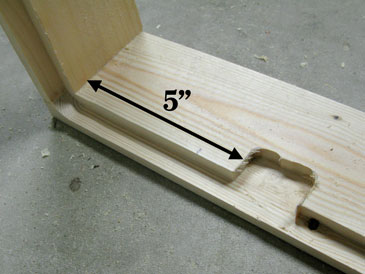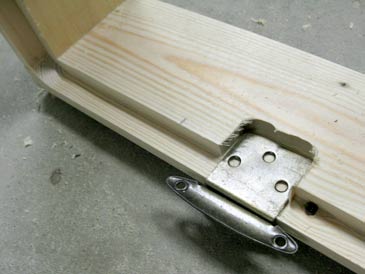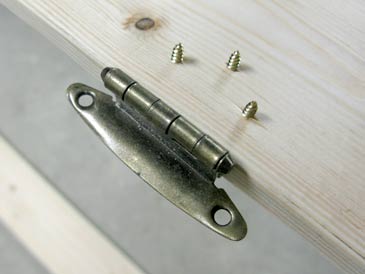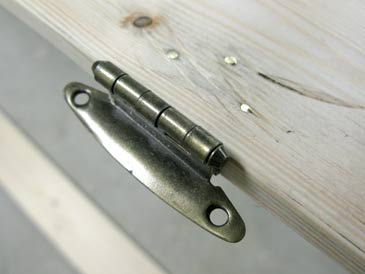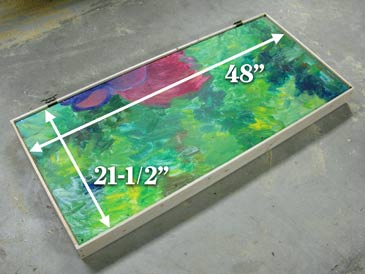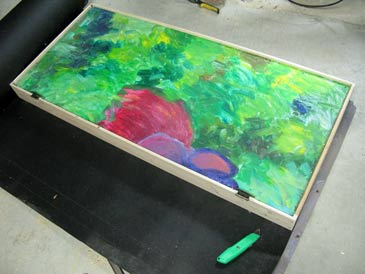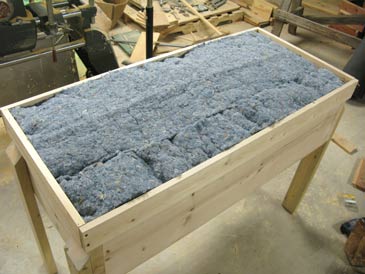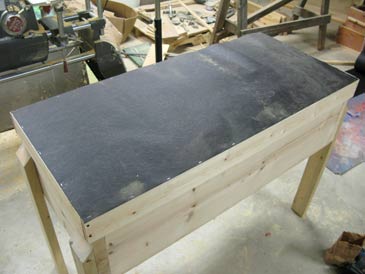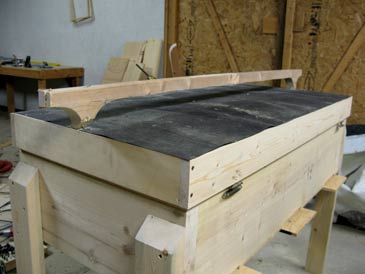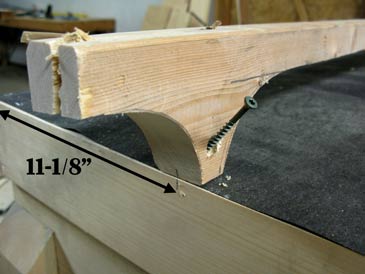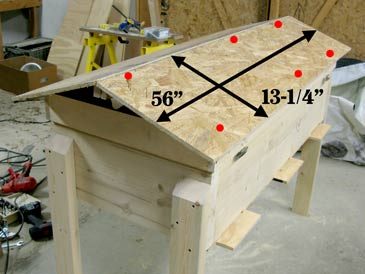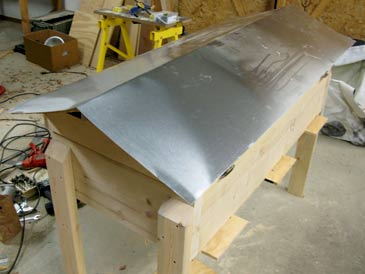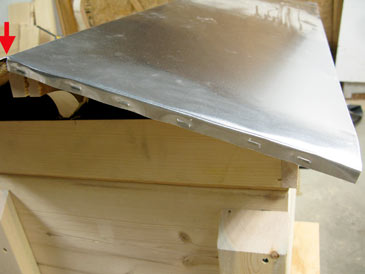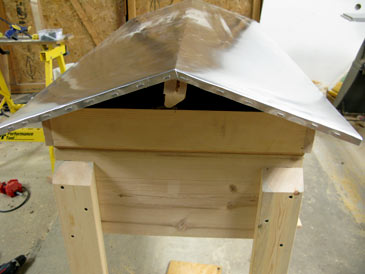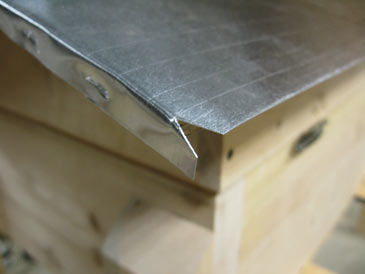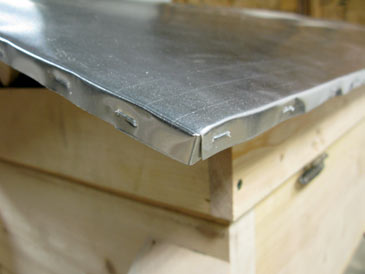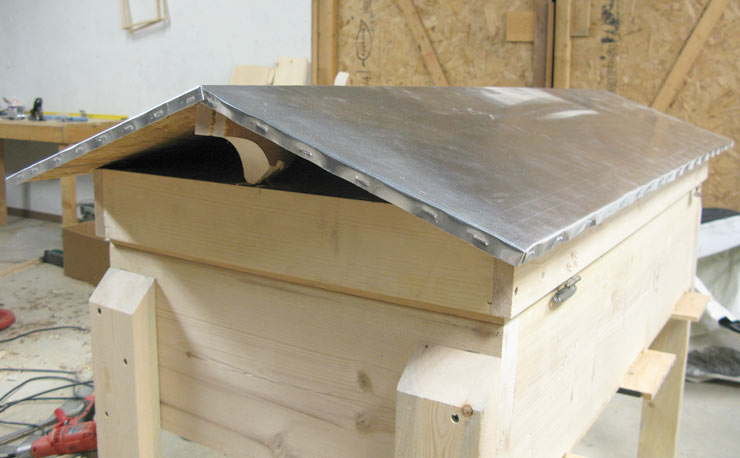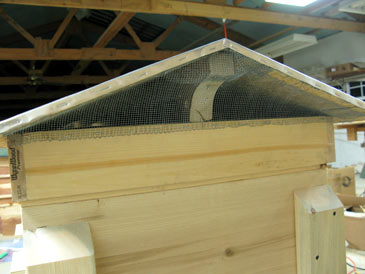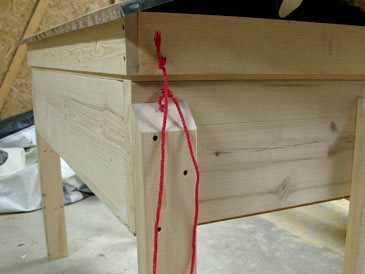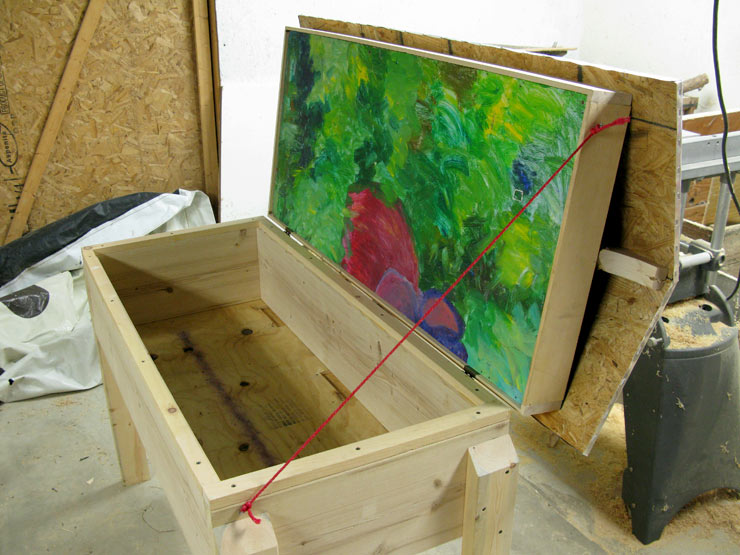Gable Roof Hive Top – Free Plans
Gable roofs are great for stationary horizontal hives! They look pretty, don’t collect water and debris, and offer superior insulation against heat and cold. Roof overhangs shade the hive box and protect it from rain. Hinges make opening the top luxuriously easy.
The plans below are an exact fit for our Long Langstroth Hive model, but the same building principles work for hive gable tops of any size.
Material list
- “One-by-four”, pine, untreated. One 12’ board. (Actual board size is 3/4” x 3-1/2” x 12’.)
- Plywood, 1/4” thickness, “underlayment” grade, untreated. One 4’ x 8’ sheet enough for four hive tops.
- OSB (“chipboard”), 1/2” or 3/8” thick. One 4’ x 8’ sheet enough for three hive tops.
- “Two-by-four”, untreated. One 10’ piece enough for two hive tops.
- Roofing paper or Tyvek — any roll at least 2’ wide. You’ll need just over 4’ per top.
- Natural insulation: such as natural wool, loose cellulose insulation, or Ultratouch R-13 mats 3-1/2” thick (they are 80% cotton) — 6 square feet.
- Aluminum flashing, 28” wide. It is sold in 50’ rolls. You’ll need under 5’ per top.
- Cabinet hinges, 2. (You can use other kinds of hinges as well.)
- #8 hardware cloth (wire mesh), or other comparable screen. 1’ x 2’ piece.
- 2” deck screws, 10.
- 1-1/8” (or 1-1/4”) deck screws, 16.
- 3/4” wood screws (#6 thickness), 6.
- Small eye screws, 2, and a piece of light-duty rope.
- Finishing nails 1”, 20. (Or brads with a gun.)
- Staple gun with 3/8” staples (T50).
Tool list
You can build it using a variety of tools. This is what I use:
- Circular saw with a guide — to cut plywood. For the guide, I use a factory-edge strip of 1/2”-thick plywood, 96” long by 6” wide, which I clamp to the work piece. (You can also use a hand saw, but do clamp a straight board to the work piece to serve as a guide.)
- Cutoff (miter) saw — to cut the “one-by” board. (Alternative: hand saw with a guide or miter box.)
- Router with 3/8” rabbeting bit and 1/4” straight bit.
- Electric jigsaw.
- Cordless drill; small bit for pilot holes; driver bits for screws.
- Angle grinder.
- Metal shears.
- Right-angle clamps, four (e.g., Bessey WS-3). Optional but very handy.
- Tape measure; carpenter’s square; hammer; utility knife
Building instructions
Step 1. Cut the “one-by-four” board into four pieces: 48-13/16” (2) and 20-13/16” (2). Clamp them at right angle (the short pieces go between the long ones). Pre-drill and assemble on 2” screws, two per corner. The screws must be at least 3/4” from the top edge of the board.
Step 2. Flip the frame over; rout a 3/8” x 5/8” rabbet along the inner perimeter of the rim assembly. Square out the corners (red line) with chisel & hammer or a smaller-diameter straight router bit.
Step 3. Measure 5” from the inner corner of the rim assembly (on the long side) and rout out a slot the shape of your hinge, the same depth as the rest of the rabbet (3/8”). Repeat on the other end of the board.
Step 4. Attach the hinges with 3/4” wood screws. The screws will protrude on the other side. Cut off the sharp points with an angle grinder.
Step 5. Cut a piece of 1/4” plywood 48” x 21-1/2”, insert into the frame, and attach with finishing nails or brads. I’ve sacrificed the painting Purple Rabbit Sitting In The Grass obtained from the local high school studio — but you don’t have to go that fancy! In the hindsight I realize I could have made a fortune by selling the Rabbit at the auction!
Step 6. Put the assembly on roofing paper and cut along the perimeter with a utility knife.





